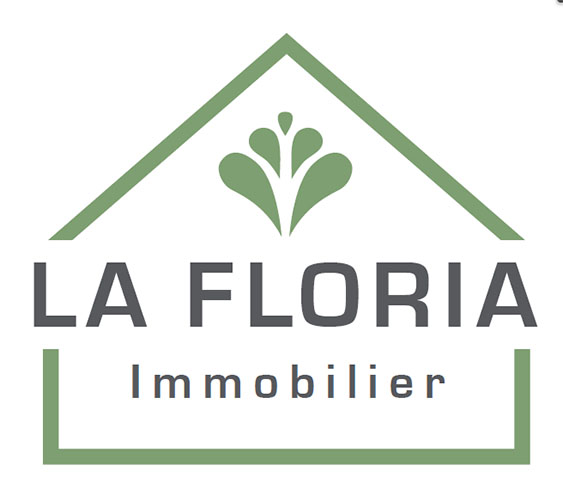4 Bed Chalet for Sale in Les Houches, Haute-Savoie
Rooms: 6
Parking: Yes
Year of Construction: 1972
Exhibition: SUD
View: mont-blanc
Kitchen: SEPAREE -EQUIPEE
Heating Energy: ELECTRIQUE
Heating Format: INDIVIDUEL
Energy Efficiency Rating: 250
EER class: E
Environmental Impact Rating: 14
EIR class: C
Furnished: No
Located in Les Houches on a 973 m2 plot of land, this Trappier chalet built in 1972 has been refurbished into a sunny 160 m2 chalet laid out on 2 levels: on the ground floor, hallway, two bedrooms, an office, a shower room, a WC, a laundry room, a gym; upstairs, a large living room with a fireplace, a family kitchen, two bedrooms, a bathroom with bath and shower, a WC. The living room opens onto a large terrasse and the garden facing the Mont-Blanc range. In annex, skilockers and a garden shed. It is possible to build a 50 m2 guest chalet in the garden, subject to planning consent.
Situé au centre des Houches, sur un terrain de 973 m2, ce chalet Trappier de 1972 a été rénové pour offrir un bel espace de vie familial de 160 m2 habitables environ, organisé sur deux niveaux come suit: au rez de chaussée, entrée, deux chambres avec rangements, un bureau, une salle de douche, des toilettes, une buanderie, un espace gym; à l'étage, un séjour avec cheminée, une cuisine séparée équipée, deux chambres, une salle de bain avec baignoire et douche, des toilettes. Une large terrasse dessert le séjour et mène au jardin, avec une belle vue sur toute la chaine du Mont-Blanc. En annexe, un abri jardin et des casiers à skis. Possibilité de construire un petit chalet de 50 m2 dans le jardin, sur obtention de permis de construire.
There are no available files to download.


























 4 Bed
4 Bed
 1 Bath
1 Bath





