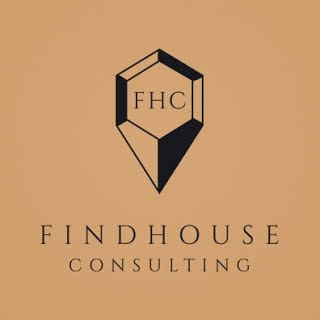2 Bed House for Sale in Mirambeau, Haute-Garonne
Rooms: 4
Parking: Yes
Year of Construction: 1900
Exhibition: SUD-OUEST
Kitchen: Separee -Semi-equipee
Heating Energy: FIOUL
Heating Format: INDIVIDUEL
Energy Efficiency Rating: 356
EER class: F
Environmental Impact Rating: 98
EIR class: F
Furnished: No
Falling for something ! The Findhouse Consulting agency presents this rural property T4 with a living area of 88 m2 excluding convertible attic; located in the heart of sunflowers and in a dead end. Located outside the village and offering magnificent views, this charming old farmhouse, immediately habitable, consists of a large entrance hall, a semi-equipped kitchen with an open fireplace, a 21.38 m2 living room, 2 bedrooms, a bathroom with wc, an adjoining cellar / pantry and an attic that can be converted from the surface of the house. Lots of potential and possibility for the whole property in the middle of 3.7 hectares of land, meadows, fields, woods...! The last photo recalls the beginnings or improvements of the house and its buildings (construction before 1949). Outside, a superb covered barn of 143 m2 is adjoining a barn of 100 m2 adjoining a chicken coop/pigsty outbuilding. Presence of a bread oven, a closed garage and small sheds in the garden. Magnificent old well + pond at the entrance to the property. Equipment: old floor tiles, exposed beams, French ceiling. Oil tank heating system and wood fireplace. Self-contained septic tank non-compliant. Refreshment and some work to be planned, in particular sanitary facilities, kitchen fittings, facade refreshment. Roof and frame ok. Located in a dead end with no close neighbours, quiet environment 6km from L'Isle en Dodon (convenience, shops, schools...) - Between Lombez and L'Isle en Dodon. To grab quickly! DPE: Energy consumption F (358 Kw/m2/year) and greenhouse gas emissions F (98 Kg Co2/m2/year) Estimated annual costs: between 2,460? and 3,360? per year - 'housing with excessive energy consumption ' Buyer charge fees HAI sale price: 181,000? Agency fees: 11,000? including tax, i.e. 7% of the sale price excluding fees Selling price excluding fees: 170,000? Contact: Carol NIEWIDZIALA at 0660677363
Coup de coeur ! L'agence Findhouse Consulting vous présente cette propriété rurale T4 d'une surface habitable de 88 m2 hors combles aménageables; située au coeur des tournesols et dans une impasse.
Située à l'extérieur du village et offrant de magnifiques points de vue, cette charmante ancienne ferme habitable immédiatement se compose d'une grande entrée, une cuisine semi équipée avec cheminée foyer ouvert, un salon de 21,38 m2, 2 chambres, une salle d'eau avec wc, une cave / cellier attenant et un grenier aménageable de la surface de la maison. Beaucoup de potentiel et de possibilité pour l'ensemble de la propriété au mileu de 3,7 hectares de terres, prairies, champs, bois... ! La dernière photo rappelle les débuts ou améliorations de la maison et de ses bâtis (construction avant 1949).
A l'exterieur, une superbe grange couverte de 143 m2 est mitoyenne à une étable de 100 m2 attenante à une dépendance poulailler/porcherie. Présence d'un un four à pain, un garage fermé et des petits cabanons au jardin. Magnifique puits ancien + mare à l'entrée de la propriété.
Equipements : tomettes anciennes au sol, poutres apparentes, plafond à la française. Système de chauffage cuve à fioul et cheminée bois. Assainissement autonome fosse septique non conforme. Rafraichissement et quelque travaux à prévoir notamment les sanitaires, aménagement cuisine, rafraichissement façade. Toiture et charpente ok.
Située dans une impasse sans voisins proches, environnement calme à 6km de L'Isle en Dodon (commodités, commerces, écoles...) - Entre Lombez et L'Isle en Dodon.
A saisir rapidement !
DPE : Consommation énergétique F (358 Kw/m2/an) et émission de gaz à effet de serre F (98 Kg Co2/m2/an)
Estimation des coûts annuels : entre 2 460 € et 3 360 € par an - 'logement à consommation énergétique excessive'
Honoraires charge acquéreur
Prix de vente HAI : 181 000 €
Honoraires d'agence : 11 000 € TTC soit 7% du prix de vente hors honoraire
Prix de vente hors honoraires : 170 000 €
Contact : Carol NIEWIDZIALA au 0660677363
There are no available files to download.



































 2 Bed
2 Bed
 1 Bath
1 Bath





